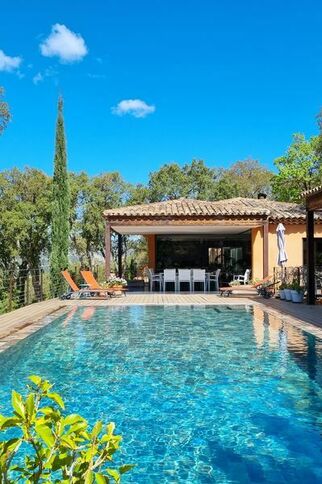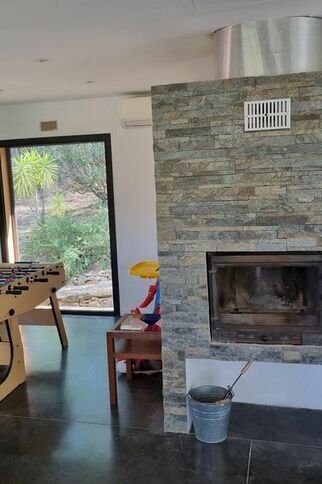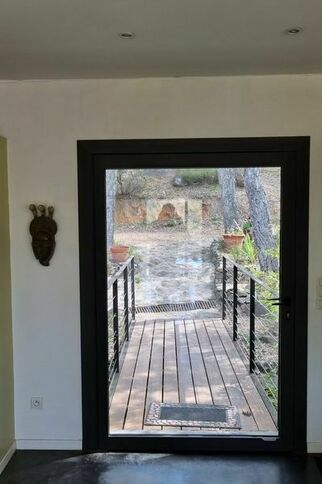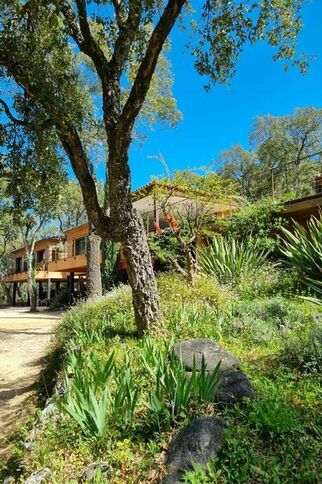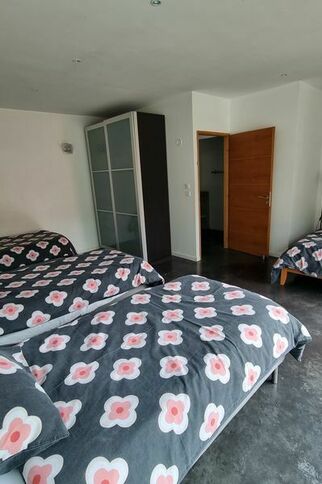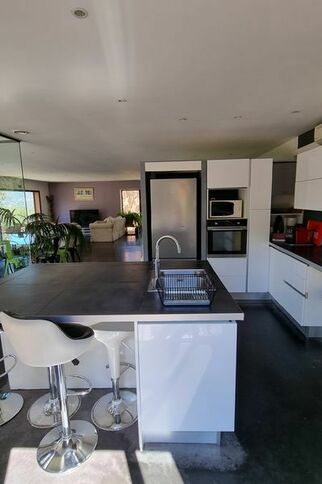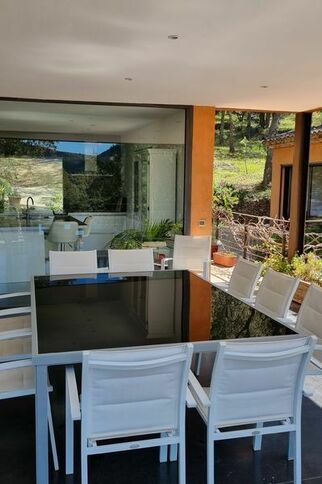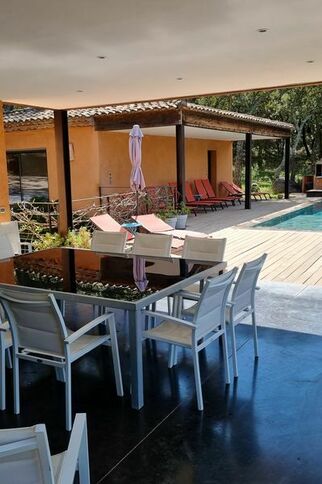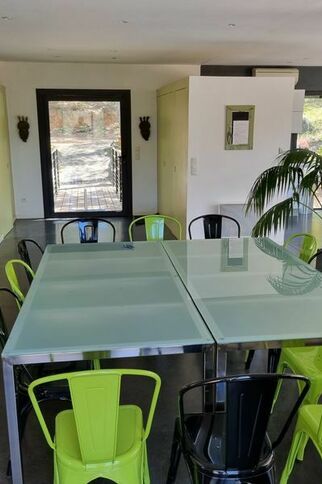Plan-de-la-Tour
Modern villa on stilts in the middle of the forest on 1ha of land. This house is built on stilts and is composed of three modules. We enter through the central module, 92m² of living space with a large main living room, a small adjoining living room and a beautiful open, modern and equipped kitchen. All the windows give the impression of being in the forest.
A glass-walled and glass-roofed walkway leads to the first module of the cambers, which contains a double bedroom with en-suite bathroom and toilet and two further double bedrooms, each with its own shower room. These three bedrooms all have access to a large balcony through which they can communicate, and a walkway leading directly outside.
The second room module is located by the pool. It consists of a large dormitory room for children, which can accommodate up to 5 people, and a final double room. These two rooms share a beautiful bathroom.
The outdoor area has games for the children, a petanque court and a table tennis table.
A charcoal barbecue with a small summer kitchen is built by the pool. The pool (11x5) is protected by an automatic roller shutter, for the safety of children and adults.
Private shaded parking under the house.
A glass-walled and glass-roofed walkway leads to the first module of the cambers, which contains a double bedroom with en-suite bathroom and toilet and two further double bedrooms, each with its own shower room. These three bedrooms all have access to a large balcony through which they can communicate, and a walkway leading directly outside.
The second room module is located by the pool. It consists of a large dormitory room for children, which can accommodate up to 5 people, and a final double room. These two rooms share a beautiful bathroom.
The outdoor area has games for the children, a petanque court and a table tennis table.
A charcoal barbecue with a small summer kitchen is built by the pool. The pool (11x5) is protected by an automatic roller shutter, for the safety of children and adults.
Private shaded parking under the house.
Prestations
From 01/01 to 31/12/2024
Week: from 1,000 €
Supplementary payment for pets: 50 €.
From 01/01 to 31/12/2025
Week: from 1,000 €
Supplementary payment for pets: 50 €.
50€ - 1000€
Booking Direct
Booking Booking centre
- 2 stars
- Recent building
- House
- Detached furnished property
- 13 people
- 13 people maximum
- 5 double beds
- 3 single beds
- 260 m²
- 7 rooms
- 5 rooms
- In the country
- English
- French
- Kitchen
- 140 cm bed
- Fridge
- Heating
- Air conditioning
- Private washing machine
- Dishwasher
- Microwave
- Hair dryer
- Bed 90 cm
- Baby chair
- Baby bed
- Ironing facilities
- Machine à café
- Sheets and towels included
- Freezer
- Cable/Satellite
- Television
- Shower
- Wi-fi
- Vacuum cleaner
- 4 shower rooms
- Baby equipment
- Oven
- Bath
- Garden
- Covered terrace
- Separate garden
- Private parking
- Car park
- Separate entrance
- Garden room
- Terrace
- Play area
- Boules area
- Swimming pool
- Air conditioning
- TV room
- Pets welcome
- Pets supplement
- Wi-fi
- Tourist brochures
- Linen hire
- Cleaning/housekeeping at end of stay
- Beds made on arrival
- Cash
- Credit transfer
Address
La Suberaie
370 chemin de Coriolan
83120 Plan-de-la-Tour
370 chemin de Coriolan
83120 Plan-de-la-Tour
Opening
From 01/01 to 31/12/2025
daily .
-
December 2024
L M M J V S D -
January 2025
L M M J V S D -
February 2025
L M M J V S D -
March 2025
L M M J V S D -
April 2025
L M M J V S D -
May 2025
L M M J V S D -
June 2025
L M M J V S D -
July 2025
L M M J V S D -
August 2025
L M M J V S D -
September 2025
L M M J V S D -
October 2025
L M M J V S D -
November 2025
L M M J V S D























